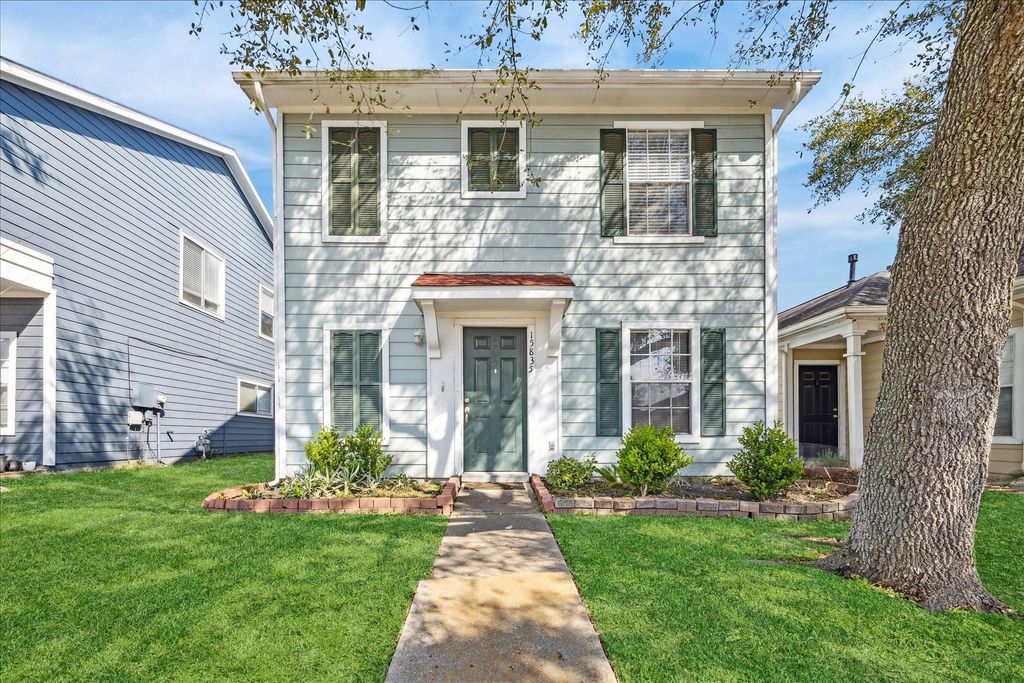15835 S Alley Ct
Houston, United States
$215,000
White picket fence charming inside & out! With a formal dining, an open living room & a spacious eat-in kitchen, this floor plan provides plenty of room for entertaining & comfortable daily living. Spacious family room welcomes you in w/tile flooring & neutral paint. Eat-in island kitchen features sleek granite countertops, subway tile backsplash, a SS range, hood vent & DW, crisp white cabinetry w/modern pulls, a large pantry + a utility closet tucked discreetly behind bi-fold doors. Roomy bedrooms offer lit fans, large walk-in closets & easy access to an updated bathroom. Full bathroom upstairs features an updated granite topped vanity w/an under-mount sink & a convenient tub/shower enclosure. Lovely fenced yard w/large trees. 2-car garage w/decked attic & alley access. Enjoy a wide range of restaurants, shops, entertainment venues & multiple local parks w/fully equipped playgrounds, ball fields, walking trails & more. Easy commute; 2 minutes from the Westpark Tollway.
| Last updated as of: 05/09/2025 |
|
Privacy Policy Terms of Use Texas Real Estate Commission Consumer Protection Notice Texas Real Estate Commission Information About Brokerage Services |
|
All information is subject to change and should be independently verified. Copyright© 2025, HOUSTON REALTORS® INFORMATION SERVICE, INC. All Rights Reserved. |
| Disclaimer: HAR makes no representations or warranties of any nature with regard to the privacy and/or business practices of the websites linked from or to HAR.com nor with regard to their use of any information they may collect. |
