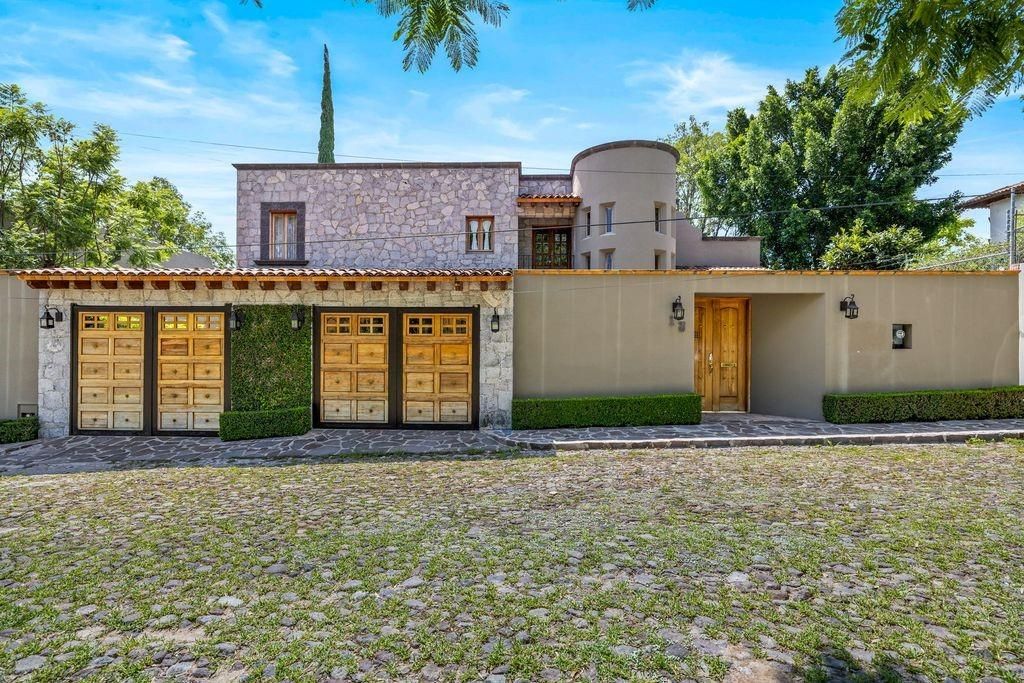13 Soledad
San Miguel de Allende, Mexico
$1,200,000
n the distinguished Villa de Los Frailes neighborhood stands Casa Sol, a dream home with three spacious bedrooms designed for those seeking the extraordinary. Built on two large lots, it masterfully combines natural stone, handcrafted ironwork, tzalam wood, beveled glass, and terracotta floors, creating a unique and magical blend of materials that captivates at first sight. It is a soft blend of colonial and contemporary styles that you will love. Its interiors, bathed in natural light, reveal the warmth of the wooden beam ceilings, the majesty of the double heights, and the charm of its four fireplaces. The spacious and fully equipped kitchen invites you to share memorable moments, complemented by an elegant bar and a private wine cellar. Casa Sol is more than a home: it is a safe, warm refuge with all the comforts for your family and a magical, unforgettable setting for your friends, where every gathering becomes an experience worth remembering.
| Last updated as of: 10/25/2025 |
|
Privacy Policy Terms of Use Texas Real Estate Commission Consumer Protection Notice Texas Real Estate Commission Information About Brokerage Services |
|
All information is subject to change and should be independently verified. Copyright© 2025, HOUSTON REALTORS® INFORMATION SERVICE, INC. All Rights Reserved. |
| Disclaimer: HAR makes no representations or warranties of any nature with regard to the privacy and/or business practices of the websites linked from or to HAR.com nor with regard to their use of any information they may collect. |
