| Click on picture to see enlarged photo |

View from patio
|
|
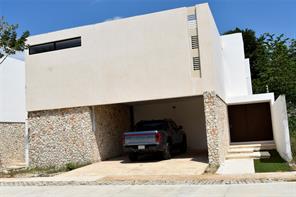
Street View
|
|
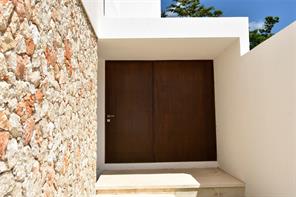
Main entrance Door
|
|

Open concept Dining/sitting
|
|
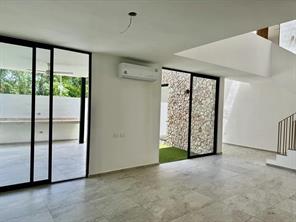
Sliding doors to patio
|
|
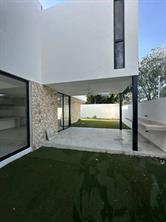
Patio with bar counter
|
|

View of Primary bedroom.
|
|
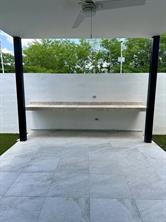
Patio view
|
|
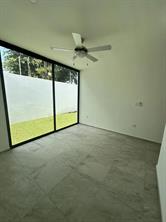
Downstairs bedroom
|
|
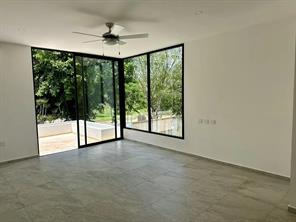
Primary with Large Terrace
|
|
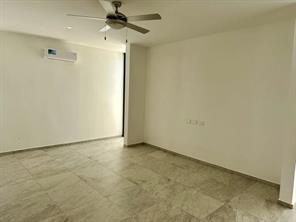
2nd bedroom upstairs
|
|
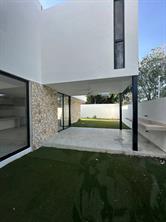
Backyard with artificial grass - Maintenance Free
|
|
|
|
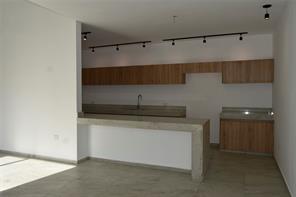
Kitchen with breakfast area
|
|
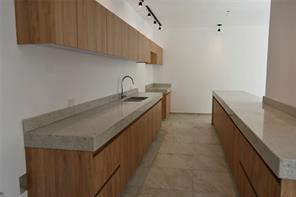
Kitchen with plenty ocabinets
|
|

Plenty of counter space
|
|

Track lighting in kitchen
|
|
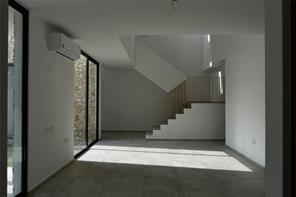
View of staircase to 2nd floor
|
|
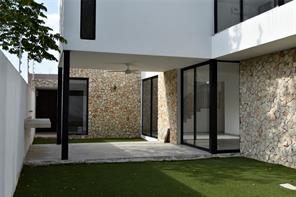
Durable natural stone
|
|
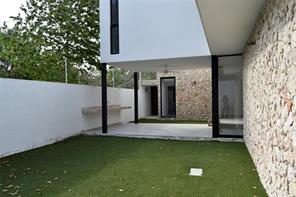
Large backyard
|
|
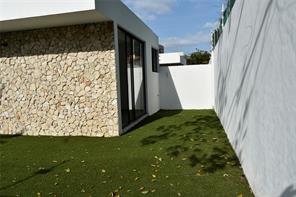
Side patio
|
|
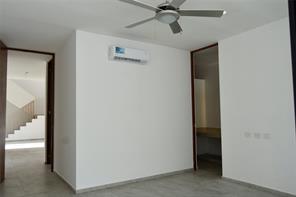
Bedroom located on the first floor
|
|
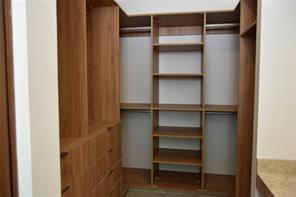
Walk-in closet
|
|
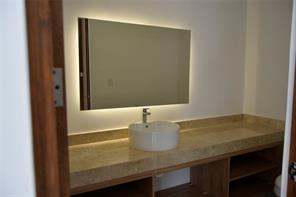
Bathroom with shower
|
|
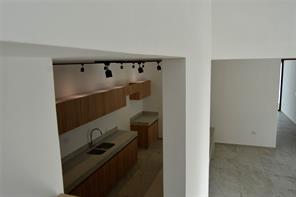
View of kitchen from stairs
|
|
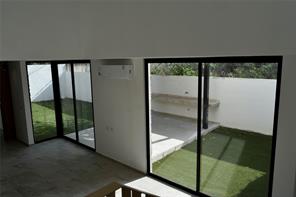
Patio view from stairs
|
|
|
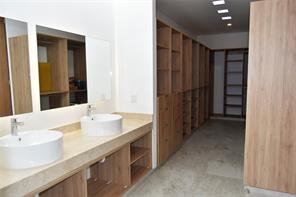
Primary walk-in closet
|
|
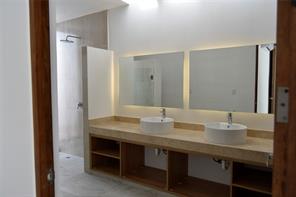
Primary Bathroom
|
|
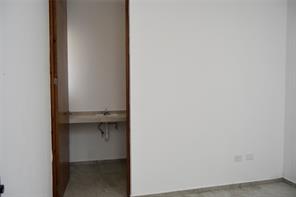
Bathroom in Flex Room
|
|