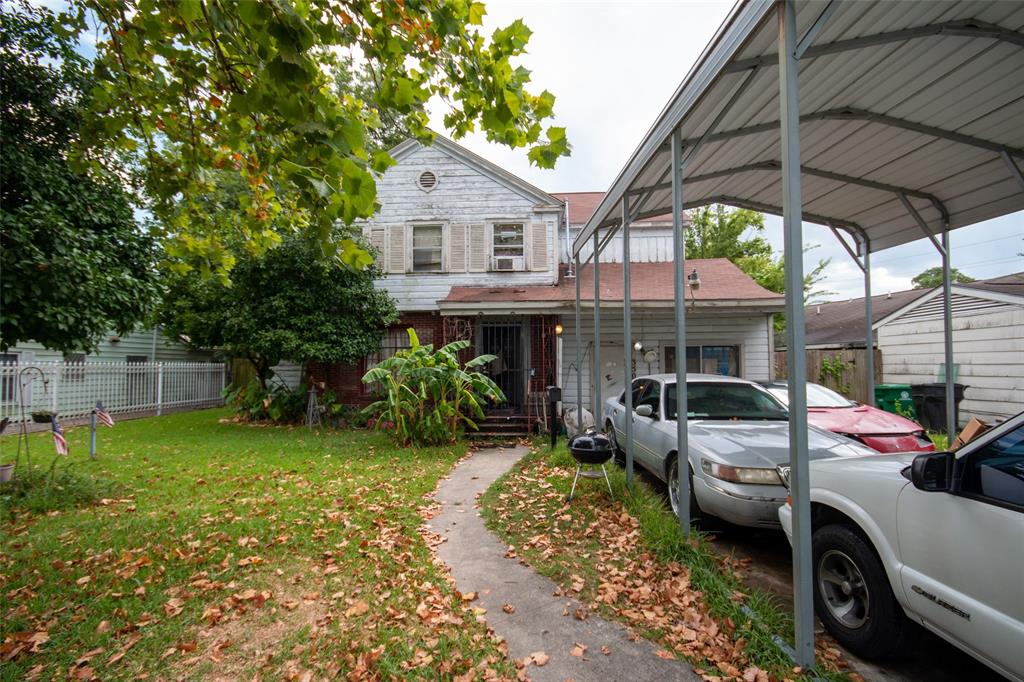| View MLS Listings Presented by Shadrick Bogany |
| This compilation includes listings of all HARMLS REALTORS® |
3506 Southmore Boulevard
View All Properties on Southmore
$185,001 - $215,000
( What is Sales Price Range? )Sales Price Range Based on most recent MLS Sale 11/11/2019
Harris County Appraisal District Tax Value |
||||||||||||||||||||||||||||
|
|
|||||||||||||||||||||||||||
Tax Information (Year 2023) |
|
| HOUSTON ISD | 1.0372 % |
| HARRIS COUNTY | 0.3437 % |
| HC FLOOD CONTROL DIST | 0.0306 % |
| PORT OF HOUSTON AUTHORITY | 0.0080 % |
| HC HOSPITAL DIST | 0.1483 % |
| HC DEPARTMENT OF EDUCATION | 0.0049 % |
| HOUSTON COMMUNITY COLLEGE | 0.0956 % |
| HOUSTON CITY OF | 0.5336 % |
| GREATER SE MGMT DIST | 0.1150 % |
| Total Tax Rate | 2.3169 % |
General Description
Property Type
Single-Family
Bedrooms:
3
Bedrooms
Baths:
1 / 1
Garage:
0 CAR
Stories:
2 STORY
Style:
Traditional
Year Built:
1945
Acres:
0.27
Build SqFt:
2,122 Appraisal District
Lot Size:
11,563 Appraisal District
Legal Description:
TRS 1 & 2 OAKMERE
Subdivision:
City / Zip:
Houston / 77004
Key Map:
Page 533G
Room Dimensions
Living:
21x13, 1st
Dining:
12x13, 1st
Kitchen:
14x6, 1st
Breakfast:
8x6, 1st
Primary Bedroom:
16x12, 2nd
Bedroom:
14x12, 2nd
Bedroom:
14x12, 2nd
Extra Room:
10x20, 1st
Interior Features
Room Description:
1 Living Area,Breakfast Room,Formal Dining
Fireplace:
1/Gaslog Fireplace
Dishwasher:
No
Disposal:
No
Microwave:
No
Range:
Freestanding Range
Oven:
Freestanding Oven
Heating:
No Heating
Cooling:
Window Units
Floors:
Laminate,Tile,Wood
Countertop:
tile
Interior:
Formal Entry/Foyer
Bedroom Desc:
All Bedrooms Up
Number Of Dinning Area:
1 Living Area,Breakfast Room,Formal Dining
Exterior Features
Exterior:
Back Yard,Back Yard Fenced,Workshop
Exterior Type:
Brick Veneer,Wood
Private Pool:
No
Lot Description:
Subdivision Lot
Water Sewer:
Public Sewer,Public Water
Roof:
Composition
Foundation:
Pier & Beam
Front Door Face:
North
Carport Description:
Attached Carport
Garage Carport:
Converted Garage,Single-Wide Driveway
Unit Location:
Subdivision Lot
School Information
District:
Elem Sch:
Middle Sch:
High Sch:
| Last updated as of: 04/19/2024 |
|
Privacy Policy | Terms of Use Texas Real Estate Commission Consumer Protection Notice | Texas Real Estate Commission Information About Brokerage Services |
|
All information is subject to change and should be independently verified. Copyright© 2024, HOUSTON REALTORS® INFORMATION SERVICE, INC. All Rights Reserved. |
| Disclaimer: HAR makes no representations or warranties of any nature with regard to the privacy and/or business practices of the websites linked from or to HAR.com nor with regard to their use of any information they may collect. |
